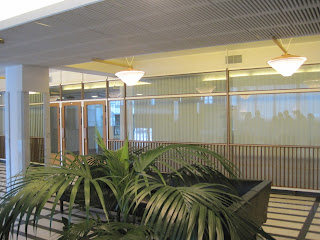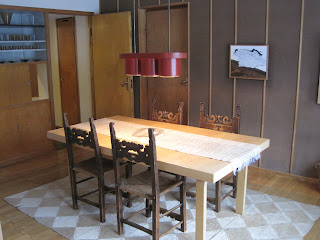Today started with furniture design class. Everyone had been assigned two tasks - making a 1 to 1 scale model of the seat of their chair which we could sit in to test for comfort and a 1/4 scale chair model to analyze the overall look of the design. Each person took turns sitting in each others' chairs (we all got tons of foam all over ourselves in the process) and then we offered advice to one another regarding the development of our designs. It was fun, but did get a little bit long. Next week we get to meet with the creative director of Artek (a furniture design shop which was founded by Aalto to produce his designs) and then the next week we have our midreivew with two full scale models - one for sitting and the other for looking.
Michael's clearly having fun trying to sit in Saori's chair. We all decided that while her design was perfectly proportioned to her...it was a bit small for most of the rest of us.
Julie (our teacher) trying out Todd's self proclaimed "car seat" chair
Saori explaining her vision for her chair
At 1:45pm we all met our history teacher, Sirkkaliisa, for a walking tour of three Aalto buildings in Helsinki. First was the Rautatalo "piazza". This building was designed to host a few shops and be a kind of city space inside a building. Aalto really enjoyed the piazzas of Italy and developed this space to fulfill that role in Helsinki. Now, however, the main owner of the building is Nordea bank and the cafeteria is only used by their employees and you must push a button in order to enter the space. The Aalto Association has considered buying back the space to make it a central hub of selling Aalto designs and running their business, however, they do not currently have the funds.
Aalto is known for his use of skylights. These skylights can product consistent light even when the sun has set because their are electric lights outside which shine into the space. It's a little bit cheesy, but also a clever solution to wanting skylights and evening lighting.
It's so much more interesting to learn about a building when you're standing inside instead of looking at slides!
This fountain was placed in the "piazza" both from an aesthetic standpoint and for the noise. It helps make voices seem less loud and dampen echos within the space.
Me with a plaque with Aalto's signature!
Next we hopped on the number 4 tram and rode up to Toolo to see the National Pensions Building. The tram ride included a warning to people not to consume too much alcohol. There was a man sitting on the tram who appeared to just be leaving work (he was still wearing his construction helmet) but he was coughing and yelling and clearly intoxicated. My only actual view of him came when I was exiting the tram and I saw him hunched over and sneezing. He appeared to be asleep, but was violently sneezing with a stream of snot coming out of his nose and next to him was a plastic bottle of pink liquid pouring into the seat cushion. It was insane.
This is a model of the Pensions complex designed by Aalto. I'm not one hundred percent certain that I have my numbers right, but I think it was meant to house 800 employees?? That sounds low to me now. It was a large number.
These are the world's most cool elevators. The one on the left is consistently moving up with the one on the right is traveling down. It's so simple, but we were captivated...
Going down
The bottom of the ride - the elevator here shifts to the right
Coming back up!
Sally and Todd made the journey
As did Matt and Dan
Sirkkaliisa talking about the plan of the building while pointing out "you are here"
Aalto's sketches during the design process
In my opinion Aalto should've stuck with library designs. He does a great job of bringing light into the space and I love the sunken reading area that allows for 2 spaces in the area of one and provides more book storage space.
Aalto stool in the library (all the furniture is Aalto, but I like this stool)
Me with the books!
This is their cafeteria. The things that look like upside down looking lunch trays are actually Aalto's design for heat. Warm water runs over them to heat the room. I wouldn't think a top down approach to heating would work, but the employee giving us the tour didn't have any complaints.
View of the courtyard from the cafeteria
Aalto loves using this curved tile. Blue is usually his color of choice, but here there is black, brown, yellow, and white.
These are cool diagonal skylights that look a lot like crazy ghost eyes to me!
Dramatic sky lights in the main space which used to be where Finnish citizens went to collect their pensions.
On the sixth floor were little doors that opened as windows right to the outdoors - no second layer of glass or even a screen!
This is called a "spaghetti chair" because the wood looks like a bundle of pasta
This decorative axe was in the lovely office of one of the directors. She had a sitting room but claimed her office space was "typical".
Everybody photograph the skylights!
Next, we hopped back on the number 4 tram and went a little further north west to go see Alvar Aalto's house. It looks just like another other home in the area from the outside, except for this sign stating that Aalto lived here. Now, apparently, fancy guests are sometimes invited to stay here, but otherwise it's essentially a museum.
His office was here for a few years.
The living room - the piano was for his wife who liked to play.
We had to wear these little booties over our shoes. They were slippery blue plastic, but looked a lot like we were entering an operating room.
Apparently every architect has a library.
Aalto's favorite chair which looks and feels nothing like the many many chairs he designed. It's quite sinky.
There were these little doors from the hallway to the dining room. On the other side of the hallway was the kitchen, so I'm guessing dishes were passed through here, but it was still curious.
...particularly curious b/c there was the sliding door cubby and then the door cubby
Another sitting space upstairs
There were 3 bedrooms. None of them were particularly ornate.
This is the first bathtub we've seen in Finland
I thought this little lamp was cute.
Sally in Aalto's favorite chair!
Me awkwardly trying to take my own picture...but I was in Aalto's house!






































































No comments:
Post a Comment